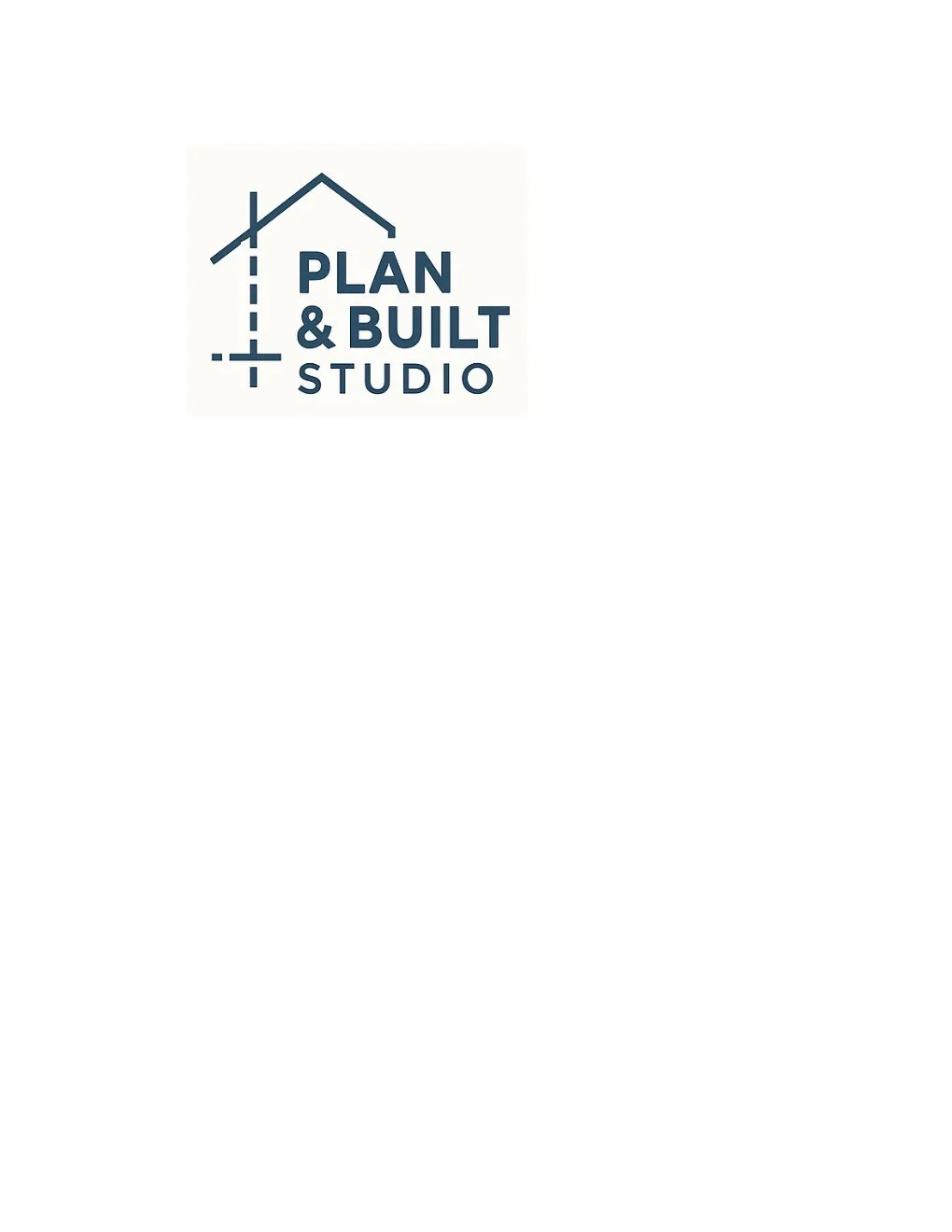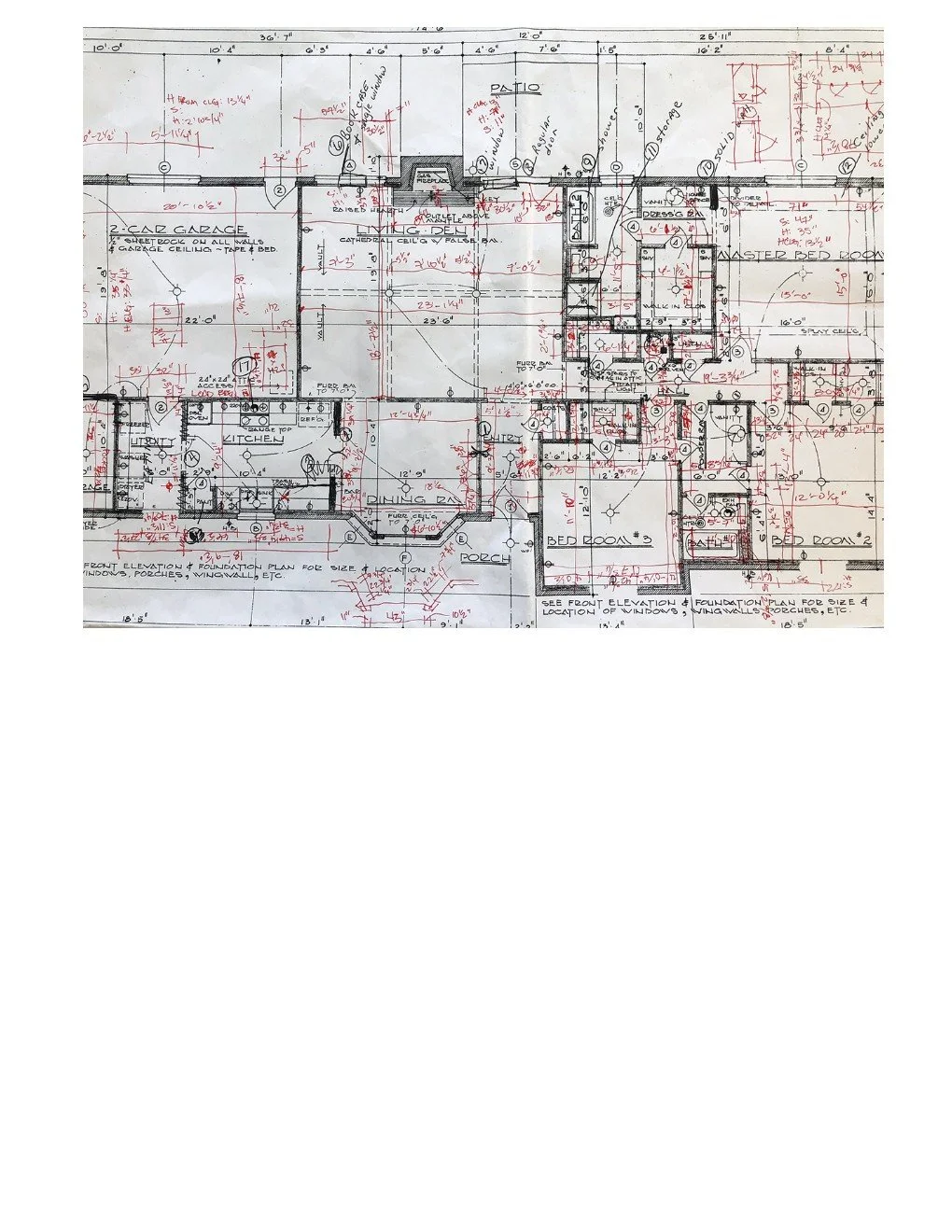
As-Built Plans
As-Built Plans | Field-Verified Drawings & Documentation – Plan & Built Studio Pensacola
Plan & Built Studio provides precise field-verified as-built drawings for residential and commercial projects across Pensacola, Escambia, and Santa Rosa County. Accurate plans you can build on.
🏗️ Hero Section
As-Built Plans & Field-Verified Drawings
Subheading:
From field to finish — accurate documentation of existing buildings for remodels, permits, and design work.
Background:
Blueprint overlay or laser-measured field photo.
CTA Button: Request a Quote
📐 Section 1: What Are As-Built Plans?
Your Project’s Foundation of Accuracy
As-builts are detailed, measured drawings that document your building exactly as it exists today. We create field-verified CAD drawings that capture every dimension, wall, window, and system location — essential for remodels, additions, and real-estate records.
Include Photo or Graphic: Measuring tape, CAD plan, or site sketch.
🧱 Section 2: Our As-Built Process
From Field Measurements to Digital Plans
1️⃣ Field Measurement: We visit your site and capture all dimensions, openings, and elevations.
2️⃣ Drafting & Verification: Plans are drafted in CAD, cross-checked for accuracy.
3️⃣ Digital Delivery: You’ll receive PDF and CAD files ready for design, permitting, or construction.
🏠 Section 3: Types of Projects
We Document Every Kind of Building
Homes & remodels
Duplexes & multi-unit buildings
Warehouses & industrial spaces
Offices, retail, and tenant build-outs
Churches and institutional buildings


🧾 Section 4: Deliverables
What You’ll Receive
✅ PDF drawings for quick review
✅ CAD (.DWG / .DXF) files for architects & engineers
✅ Floor plans, elevations, roof plans (as needed)
✅ Optional 3D model for visualization
🧭 Section 5: Why Choose Plan & Built Studio
Accuracy. Speed. Local Knowledge.
Local expertise in Florida Building Code
Trusted by contractors and architects
Fast digital delivery
Affordable, professional service across Pensacola and the Gulf Coast


